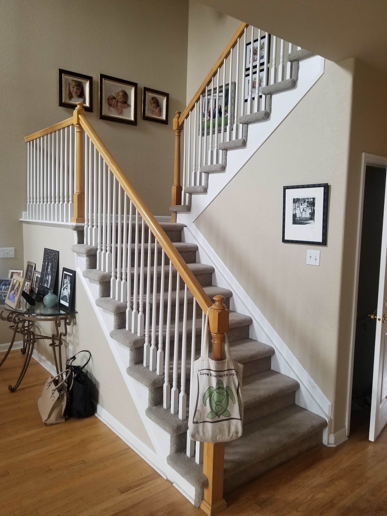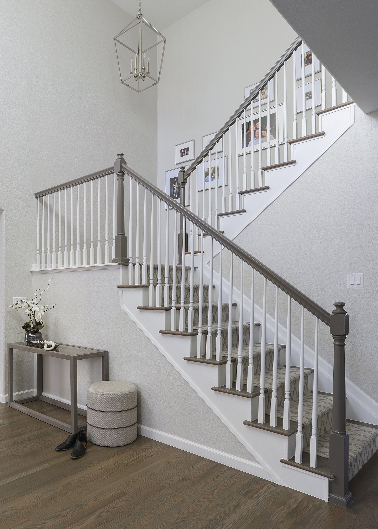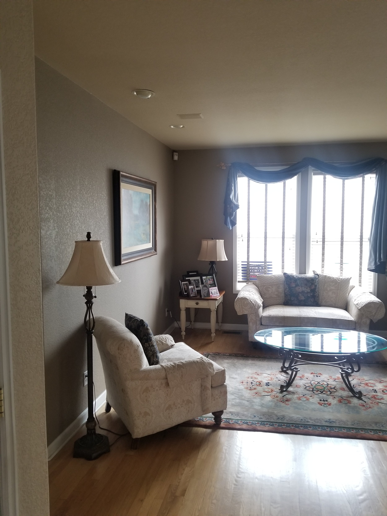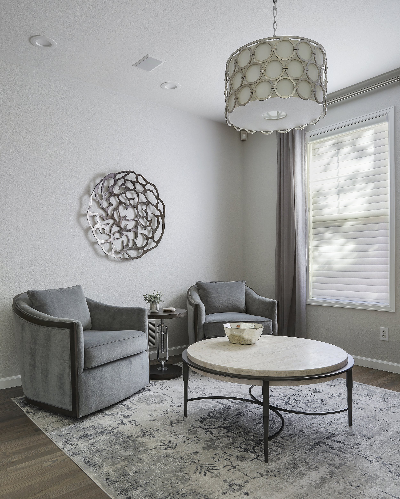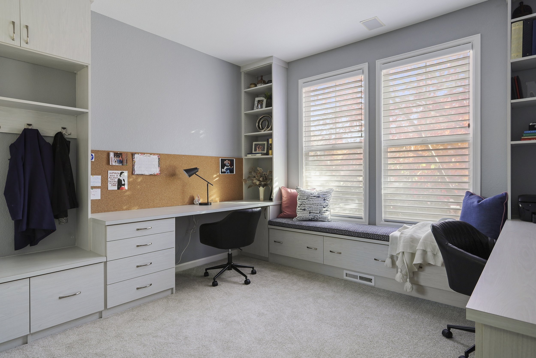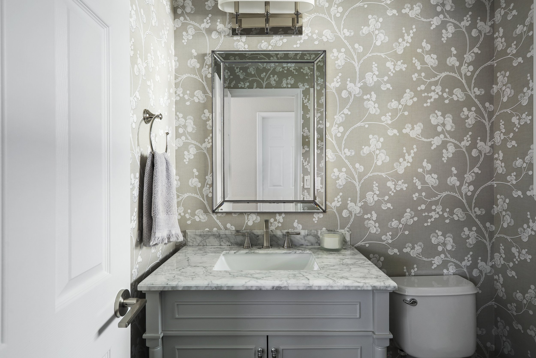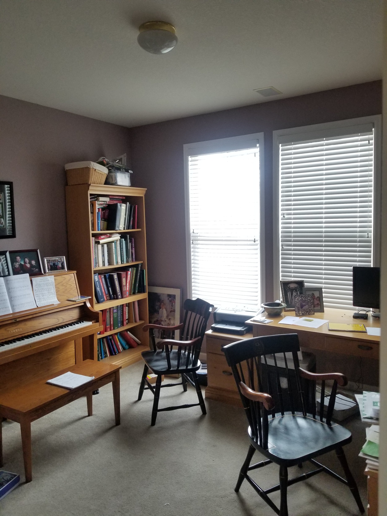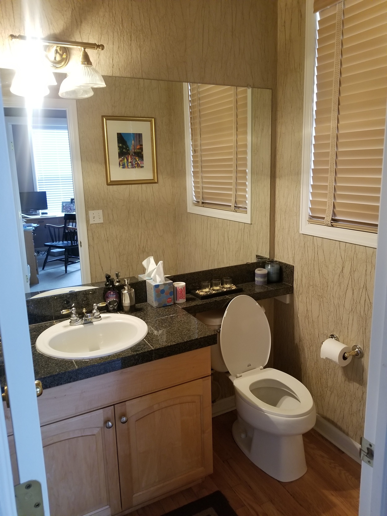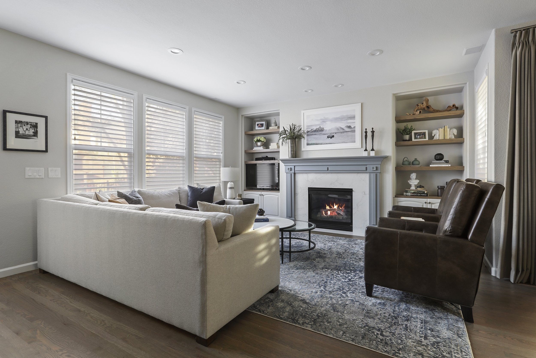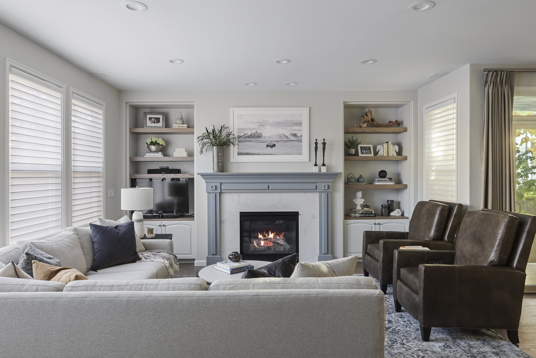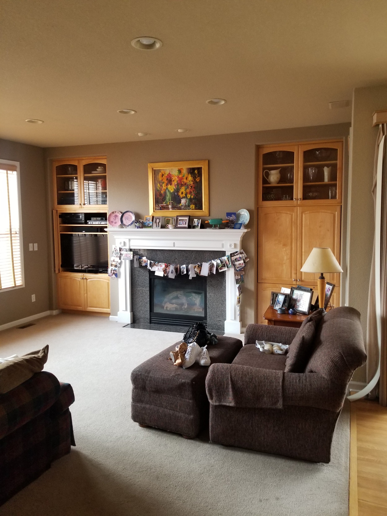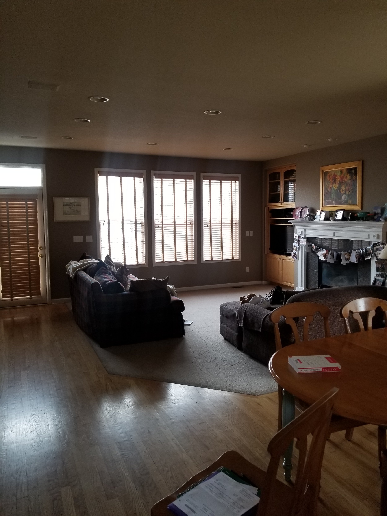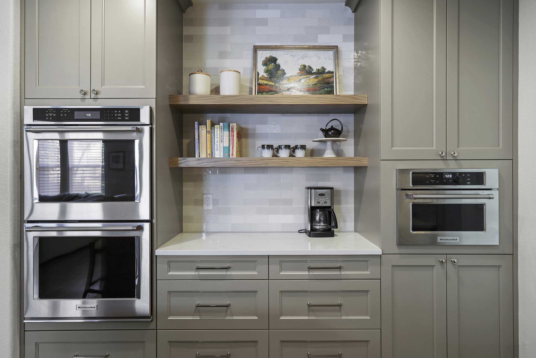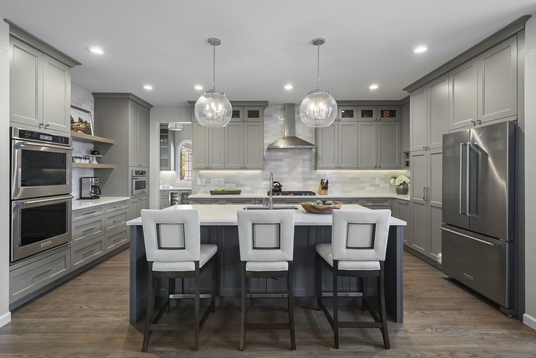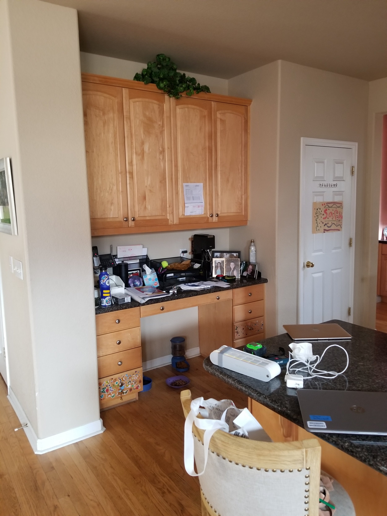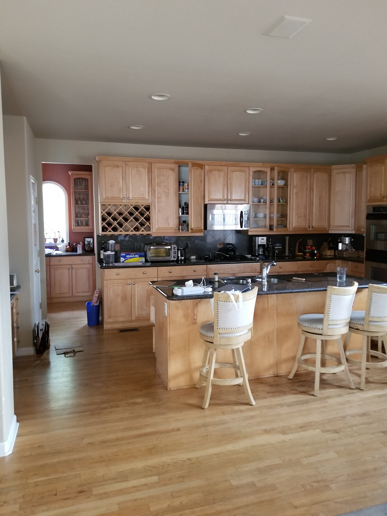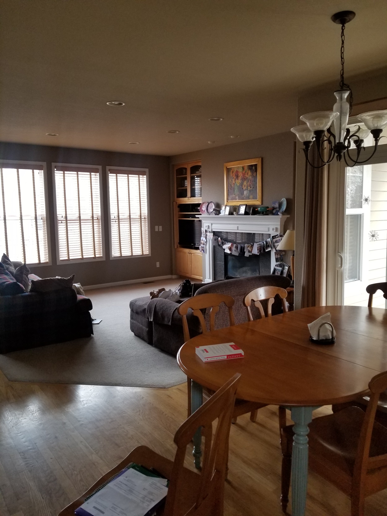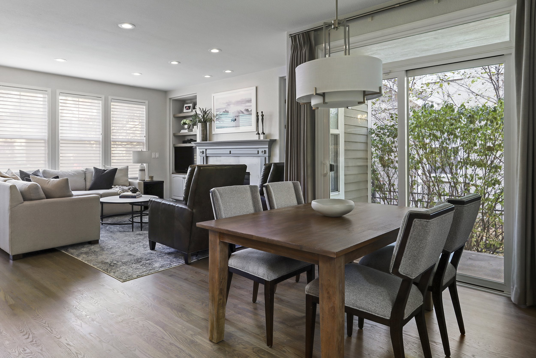Dated to Updated
When our clients built their home in the Lowry neighborhood, it was their dream home. But 21 years later, their style had changed considerably and they were ready for an upgrade! Since they are both busy physicians, they knew they needed help bringing their vision to reality, but they were nervous about hiring a designer after having a bad experience in the past. A solid collaboration with our clients is crucial to our process and to a successful design, so we began by really trying to gain an understanding of their lifestyle and goals for the renovation. One thing that stood out was their love of family and their desire to feel comfortable and relaxed in their home. They wanted to transition from the dated, yellow tones of their existing home to a more soothing palette of blues and grays and they favored a transitional style that blended clean lines with timeless and classic patterns. After taking the time to get to know their needs and working to develop a solid design concept, we were able to accomplish their goals and came to really enjoy working together.
All Over Changes
There were a few common elements we wanted to change throughout the home to make a big impact, starting with the window treatments. We replaced their heavy swag draperies with Hunter Douglas Nantucket shades that bring a soft contemporary look to each room and allow the option to let light in while still maintaining privacy. Refinishing the floors on the main level and updating the carpet throughout the house was another big change that was needed in order to take this home out of the 90s. We refinished their existing yellow-toned oak throughout the main level in a gray-brown stain to complement the cool tones the client preferred. Lastly, we painted the main areas Crushed Ice by Sherwin Williams, a color which can read as a cool or warm tone depending on the light, and really brightened up the space.
Office and powder room
Our clients wanted the office to be a multi-functional workspace that also felt comfortable and “homey”. We partnered with Closet Factory and designed custom built-ins that included his and hers desks, a cushioned window seat with file storage underneath, a pin board for family photos and other mementos, bookshelves framing the windows, and a backpack/dance bag drop zone with both open and closed storage for their daughter. Bright, patterned fabrics on the window seat add a fun pop of color and create a welcoming spot to read or look out on the neighborhood.
We freshened things up in the powder room with a bold, yet elegant wallpaper from York Wallcoverings and a furniture-style, blue-gray vanity with Carrara marble countertop. The new light fixture from Hudson Valley has timeless appeal with a white linen shade and sparkling polished nickel finish. The final result showcases their classic style and is a room that guests will remember.
Living room
The living room was a high priority for our clients as they hang out there as a family often and their daughter likes to dance in here. Before, the room had sparse furniture and a carpet square in the middle. Initially, our client was adamant about keeping the carpet, as she loves the soft feeling underfoot. Ultimately, however, we decided it was better to lace in hardwoods and instead incorporate a large, blue rug with a traditional motif. We balanced it with a neutral sectional with clean, contemporary lines and layered pillows and a soft throw blanket to up the cozy factor. Recliners in a rich brown leather round out the seating arrangement and add depth to the space. Nesting coffee tables allow for flexibility and can easily be slid out of the way when their daughter wants to bust a move.
For the fireplace and built-ins, we wanted to modernize the style and create a feature wall. We decided to keep the lowermost cabinets and replaced the upper cabinets with floating wood shelves to showcase their daughter’s pottery, sentimental objects, and family photos. We painted the mantel blue to draw the eye and added a contemporary quartz surround that ties in with the kitchen countertops. Although many elements remained, the transformation could not be more drastic!
Kitchen
The kitchen was originally not part of the project scope, but ultimately we convinced our clients that it would be odd to upgrade the rest of the main floor while keeping the outdated kitchen. They wanted more pantry space so we focused a lot on improving storage and functionality. We decided to replace an unused desk that had become an eyesore with a wall full of storage, double ovens, a coffee bar, and a built-in microwave. This also freed up space to enlarge the pantry on the opposite side of the kitchen. Definitely a huge improvement!
Along the back wall, we extended the cabinets to the ceiling to draw the eye upward and added a row of lighted, glass-front cabinets to display their daughter’s pottery. A dramatic stainless steel hood set off with tonal subway tile makes a statement and new, oversized pendant lights over the island illuminate the bright quartz countertops. To bring everything together, we chose to do the island cabinets in a blue finish to tie in with the blue accents in the adjacent living area. White leather counter stools with an inlaid back detail pop against the blue island and provide lasting durability.
Casual Dining
It was important to our clients to have an informal dining area that allows them a space to play games and eat everyday meals as a family. We paired a casual farmhouse dining table with chairs from Four Hands featuring a dark wood to tie in with the leather chairs in the living room. The linen drum shade pendant feels laid back but has subtle polished nickel accents that coordinate with the other light fixtures throughout the home. To complete the room, we designed custom draperies that slide on a decorative traverse rod to allow for privacy while bringing another timeless element into the room.
Gone are the days of yellow floors and inlay carpet. Our clients needed something new and fresh for them to live in, something they can grow with instead of out. Simple changes like flooring and paint can achieve this but with the right designer/client relationship, you can achieve much more than that. We gave our clients a new dream home and that’s something to be proud of.

