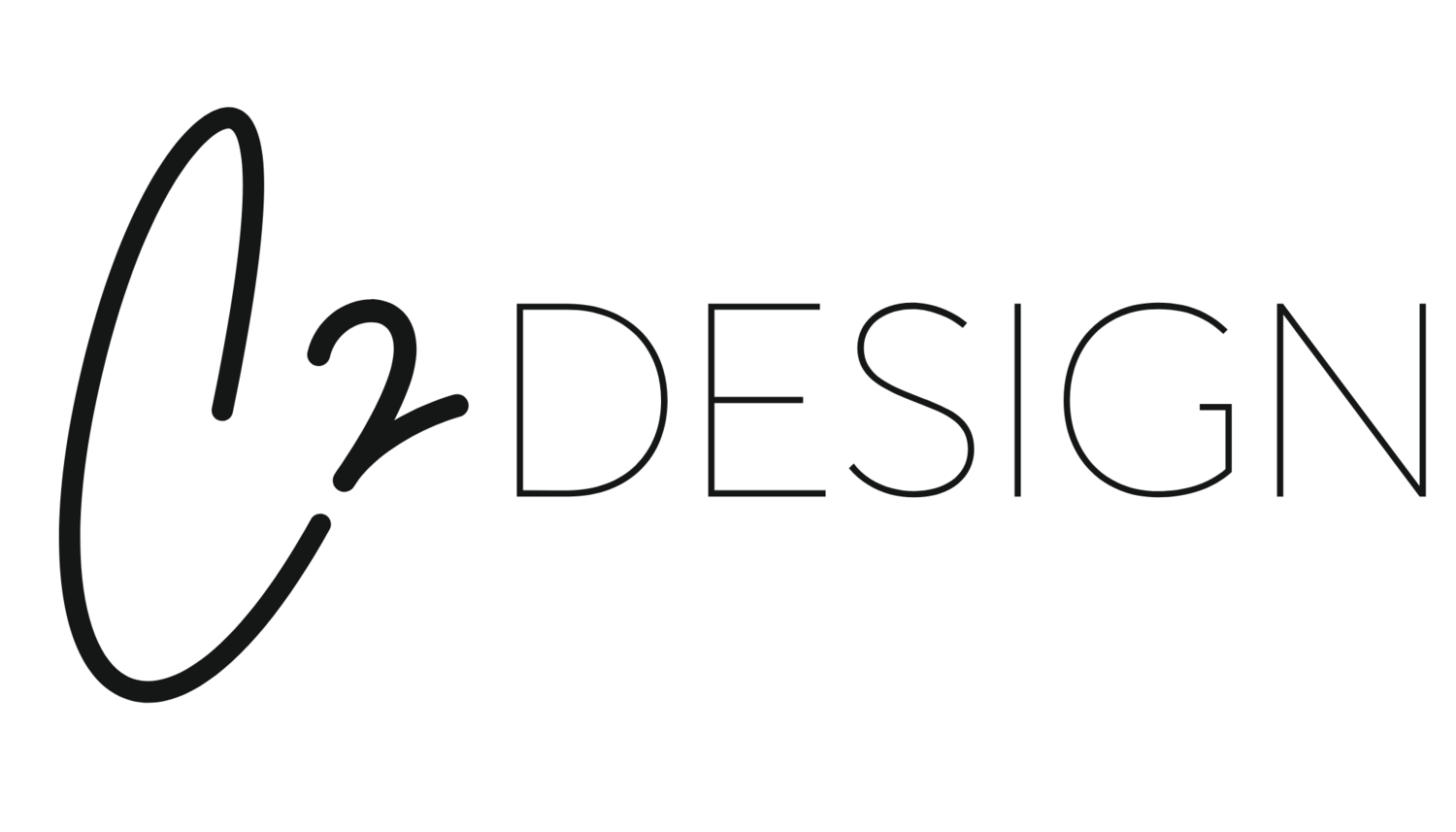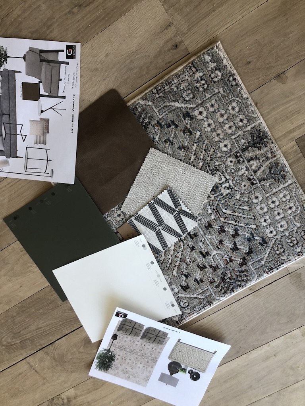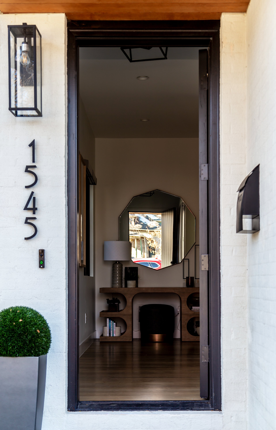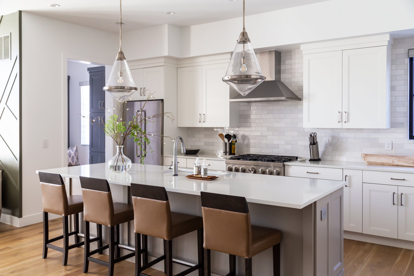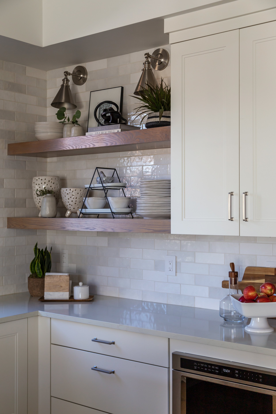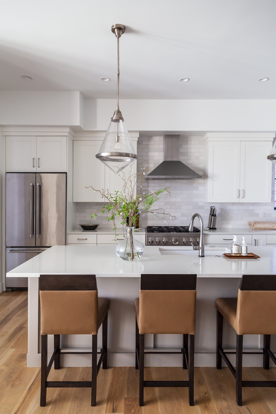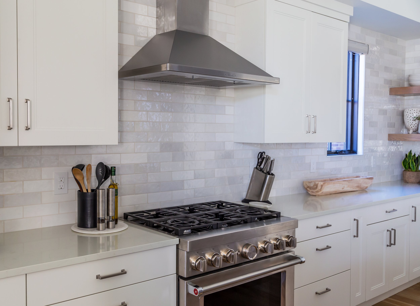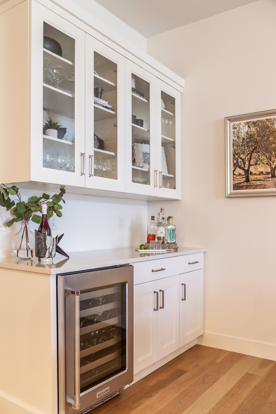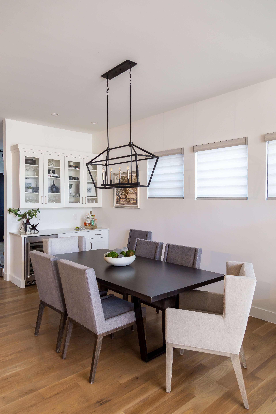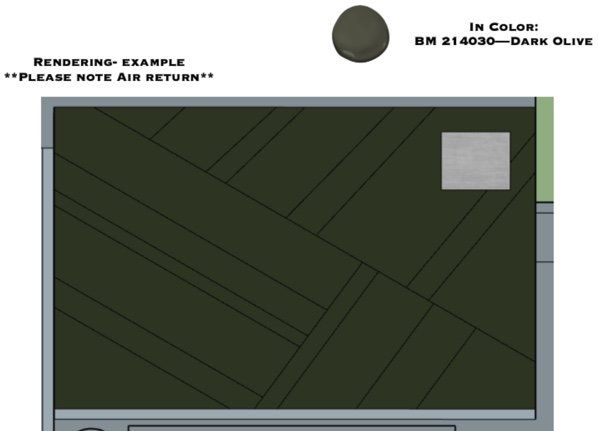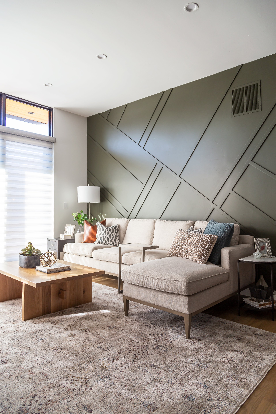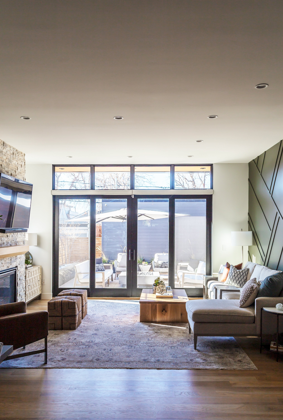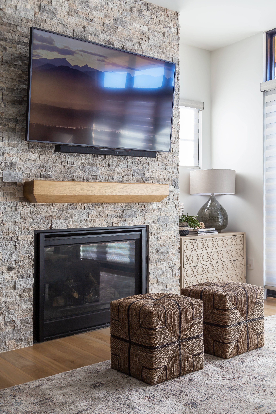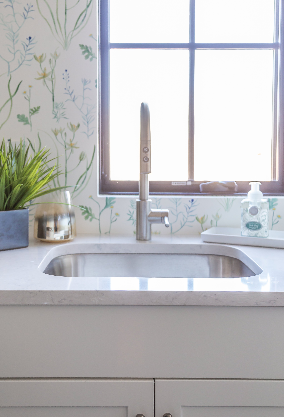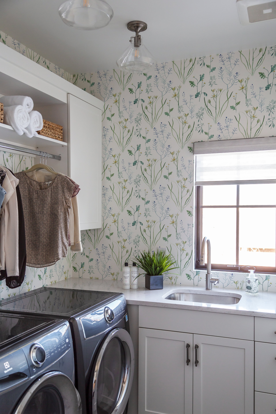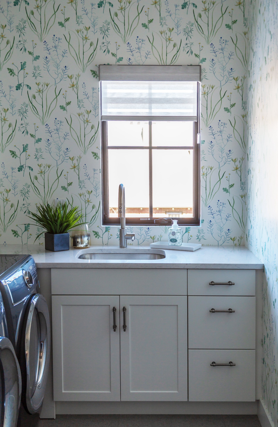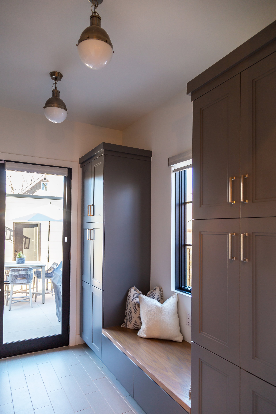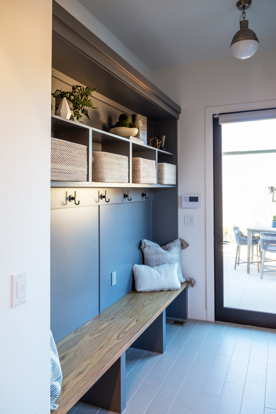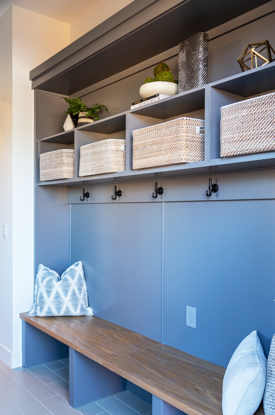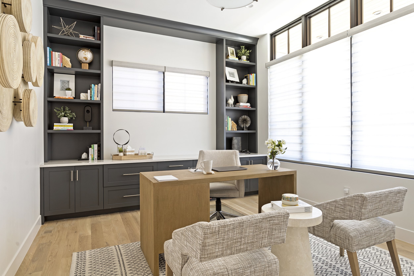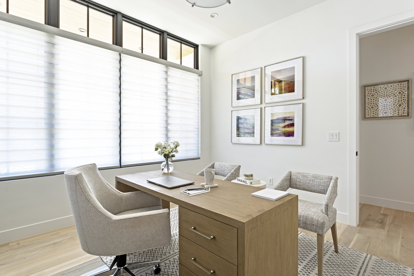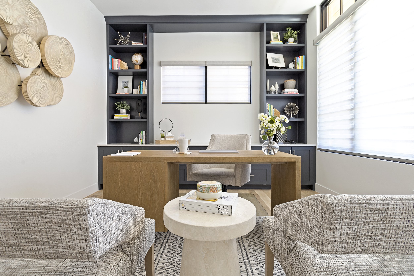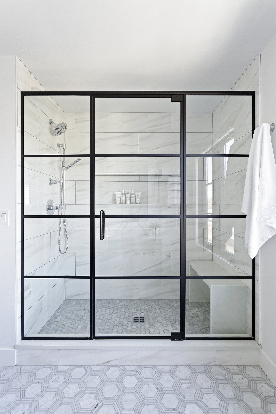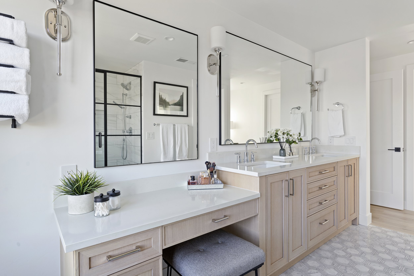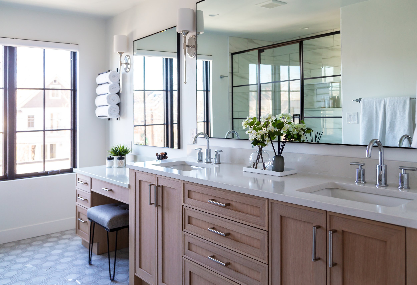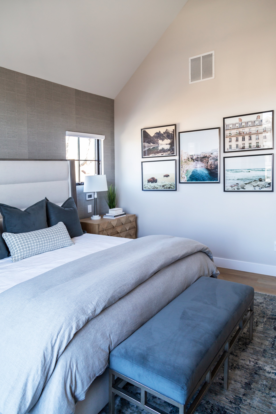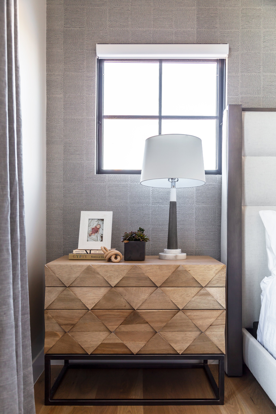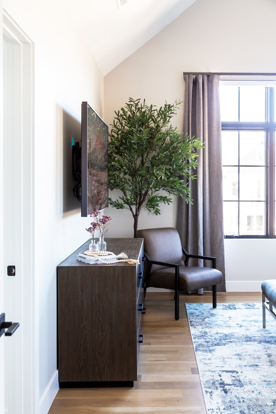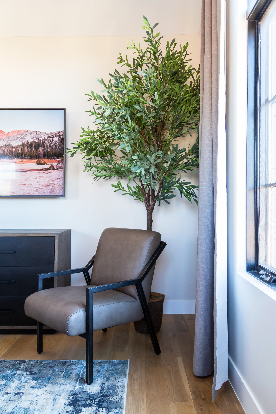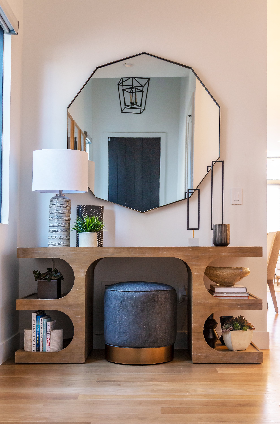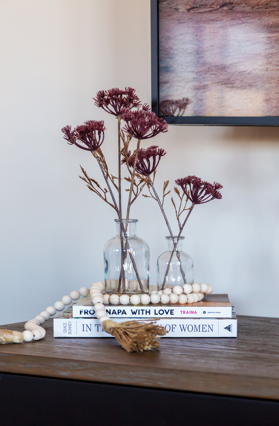Platte Park Newlywed New Build
April 24, 2022
Built from the ground up, this beautiful modern farmhouse home was a collaboration between C2 and Caliber Construction. This home was built for a young professional who wanted a place to grow with her new husband. Light, bright, with pops of earthy tones was the color pallet we decided on and we couldn’t love it any more.
Throughout the home we stayed neutral with white trim, white walls, white oak floors with a natural stain, and custom Hunter Douglas window coverings. Keeping these features simple and consistent makes for a balanced home that is easily customizable.
Everyday Living spaces
We’re going to start outside with this one since we’re jumping into spring time here in Colorado. As a young and outdoorsy couple, having a space outside to entertain and utilize throughout the warm seasons was essential. A stunning Nisho fire pit is at the center of the patio which is surrounded by a Restoration Hardware sofa and Creative Co-op chairs making this inviting and conversational for cool summer nights. And for bright sunny days, we installed a 12 foot cantilever umbrella which can be angled to whichever direction to keep you out of the sun when needed. Custom planters and a dining table set for four finishes off this amazing backyard patio and creates the perfect indoor outdoor living space.
White kitchens are all the rave right now but how do you do it and still make it original? That was our biggest question while designing this kitchen and I think we answered it. First, the Bedrosian Cloe tile in white for the backsplash. Enough said, right? It brings texture, movement, and depth to something that could have been very stark. We also added open shelving to add some interest and to break up all of the white with the cabinets. We did this in a light oak wood which also brought some much needed warmth into the space. The pendants are from Visual Comfort, as is the rest of the lighting throughout the home. Another simple but effective way to add interest to a white kitchen is by creating a contrast island. We kept it neutral and subtle in this creamy taupe color that is offered through The Kitchen Showcase, but it still adds that extra something this room needed. In the dining room we kept it simple but knew we wanted some additional storage for entertainment so we added a dry bar and spent some time dressing that up for some added aesthetics.
In the living room we focused on height and texture. We achieved this by the natural stone floor to ceiling fireplace as well as this amazing earthy olive green accent wall. The lines on the accent wall draw the eye upward which brings focus to the tall ceilings. You’ll see below how we designed this accent wall compared to our final product and we couldn’t be more thrilled with how it turned out. Filling the room with warm patterns, neutral fabrics and natural wood accents make this room both inviting and cozy. Personally, we can’t get over the custom coffee table by Clay Street Woodworking. Absolutely stunning, it grounds the space perfectly.
Productive Spaces
Smaller rooms in the house that are not used as often as the main living spaces but are equally as important are great rooms to show your personality. We had a few rooms in this home where we got to have some fun. The laundry room is covered in wild flower wallpaper and paired with white cabinets and brass hardware. It's feminine, fun, and refreshing. And in the mud room we went bold with custom deep blue-gray built-ins and a durable floor tile to withhold all of the elements we bring inside throughout the seasons. Another room we had fun creating was the home office. Our client works from home so she needed an energizing but relaxing space where she could focus and be her best self. Keeping it white and bright was a thoughtful choice as we wanted the natural light to be our biggest feature in this room. We built charcoal gray built-ins for decoration and storage, custom guest chairs for extra seating, a beautiful metal and wood wall sculpture for some texture and movement, and kept the desk free standing for optimal space and aesthetics.
Master Suite
We wanted the master suite to feel like a hotel. So think bright, cozy, comfortable, refreshing, and clean. The Philip Jeffries grasscloth wall covering brings in texture but also warmth to balance out the cool tones within the space. We also created a gallery wall inspired by our clients travels which adds so much personality and interest. Moving into the master bath, a room we’re very proud of, for obvious reasons. The natural wood tones, the chrome fixtures, the custom window pane shower door created by GCS Glass, faux marble tile, quartz waterfall bench in the shower, and a “battle station” equipped for night outs or big meetings. Also known as the makeup vanity for beautiful client.
Black and white, modern farmhouse, and light oak finishes can seem overdone at times but when you pair it with amazing clients, deep, bold accent colors, contrasting finishes, and quirky wallpaper and decor, it’s easy to make it your own and to see why these combinations never go out of style.
