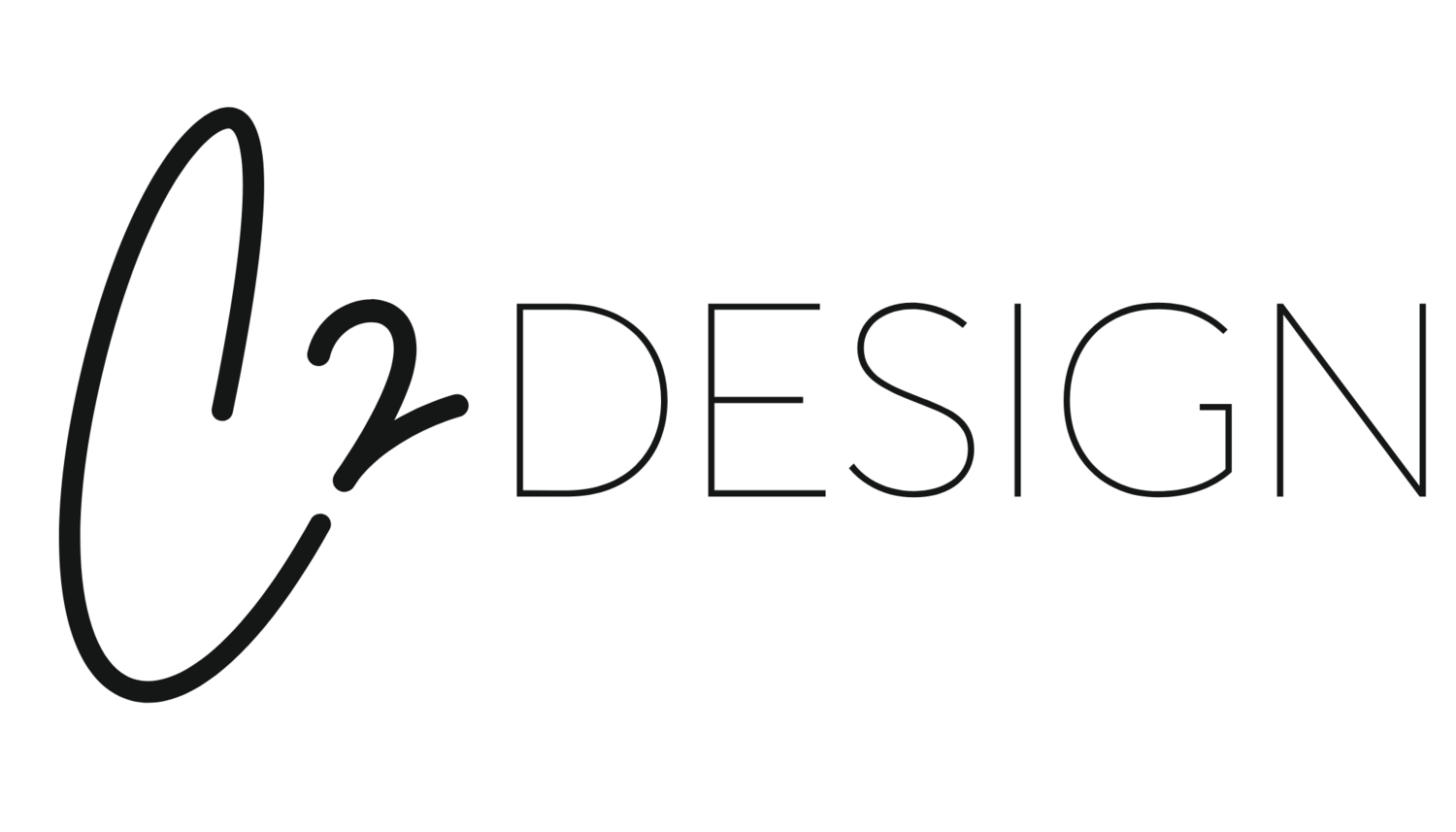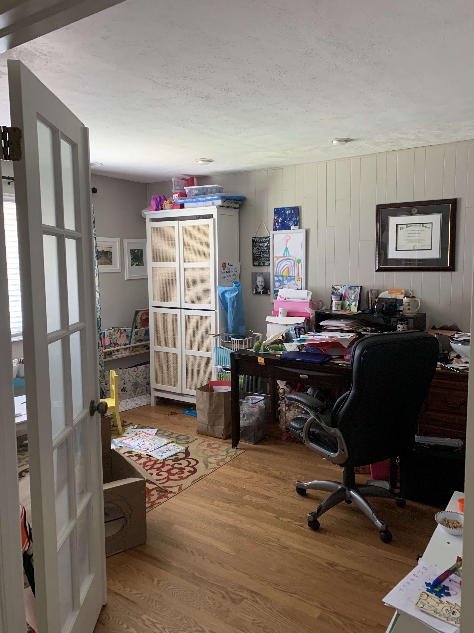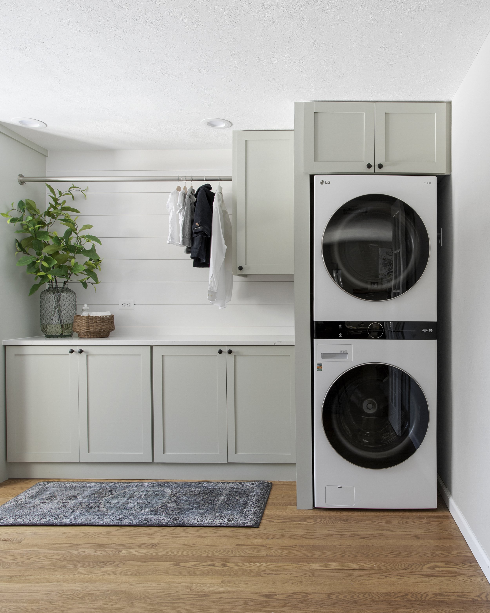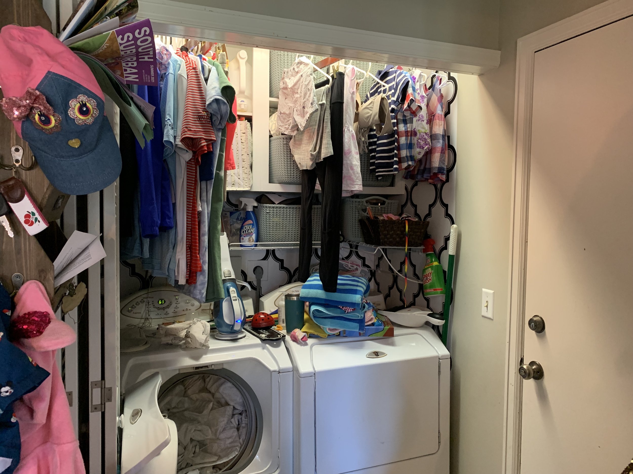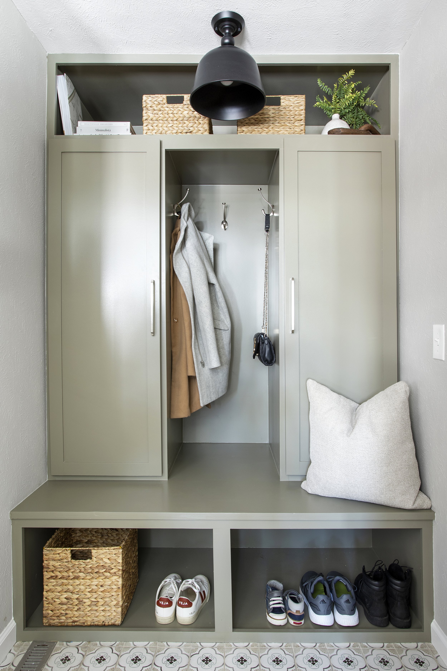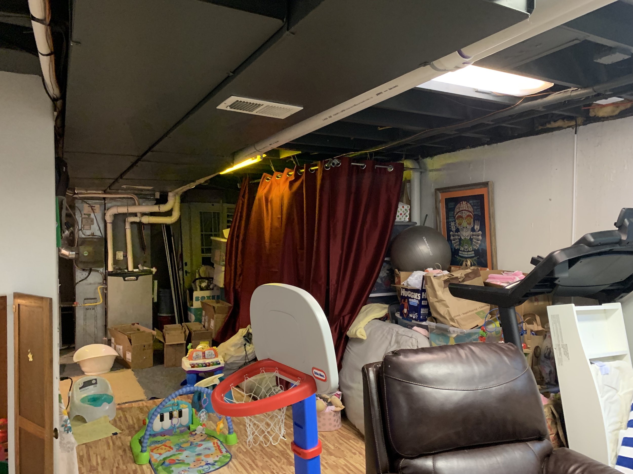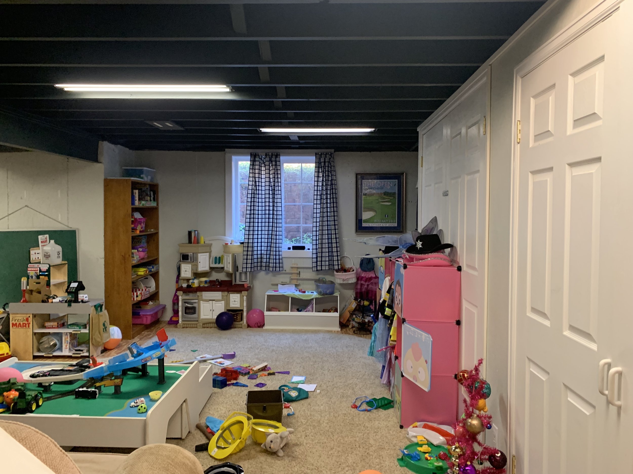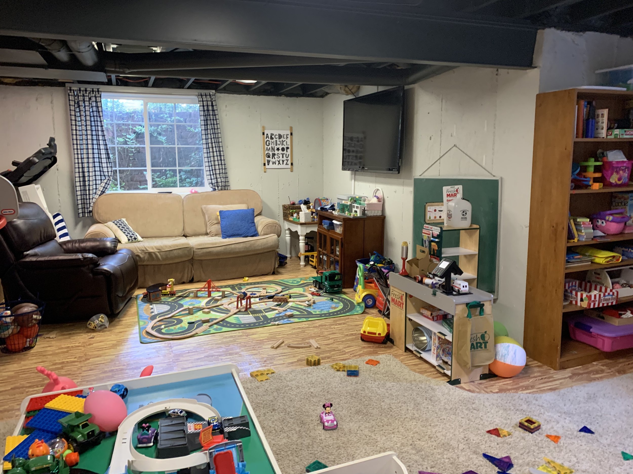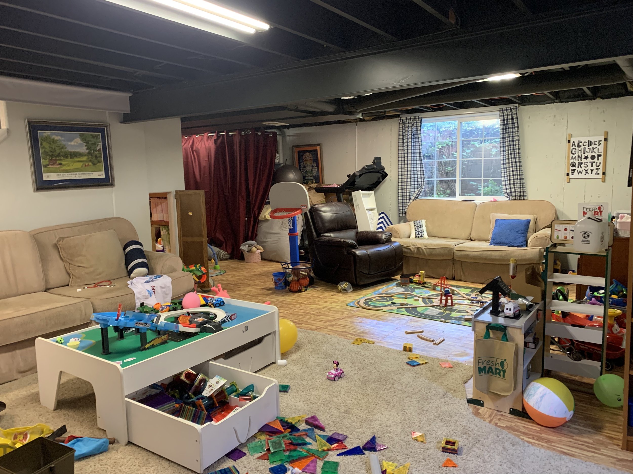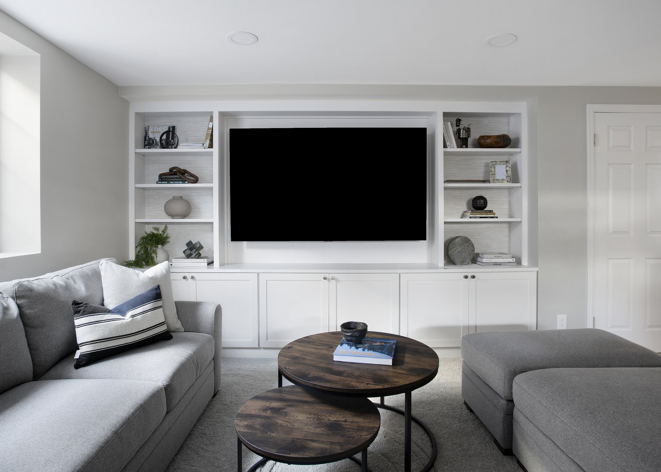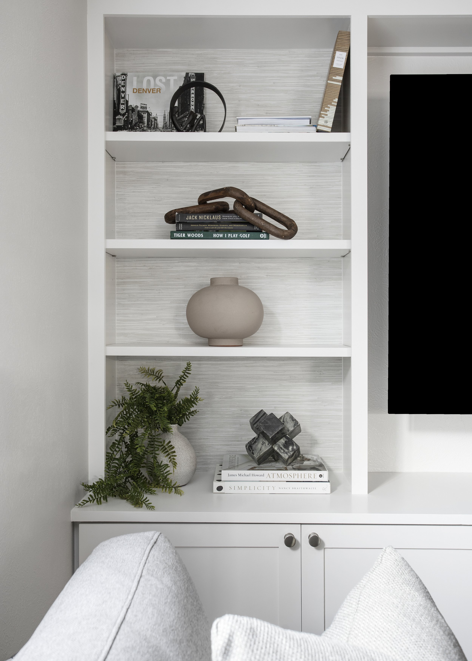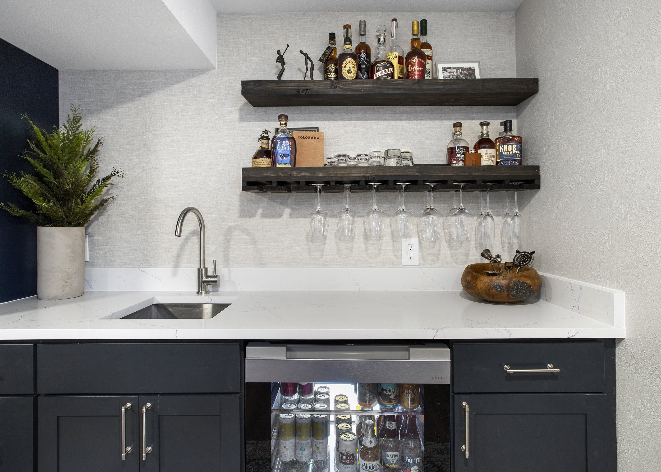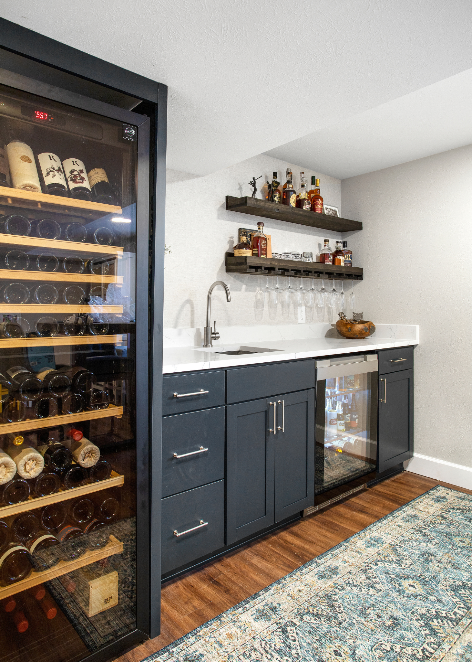From Forgotten to Functional
Like many of our homes, spaces like mudrooms, laundry rooms, and basements are used daily without much TLC. For these wonderful clients, it was time to tackle these spaces and turn forgotten spaces to functional spaces. As they were drawn to transitional and modern farmhouse styles we wanted to keep the colors neutral and bright so they could easily adapt and change throughout the years and we also customized all of the cabinetry you’ll see throughout these spaces to give more character to the home.
On the main level our clients had a few small spaces that weren’t serving them as well as they could. The laundry room and the mudroom were our top priorities on this level for a more purposeful lifestyle. The questions we were trying to answer were “how can we create more function but still enhance aesthetics?” and “how can we utilize the space as best we can for storage and space?”
To start, we relocated the laundry room to the office; they never used this room, and it was centrally located so it was easily accessible from anywhere in the house. Once this move was decided we converted the old laundry room into their mudroom to serve as a drop zone.
As their family life evolves, their home needs to, too. We focused on creating strong foundations in these rooms to provide room to grow, change, and adapt. For style, think of the crossroad where timeless meets fresh. We achieved this by curating a delicate color palette, choosing high-contrast accents, and putting a major emphasis on the custom cabinetry all designed by C2.
In the basement, we wanted to carry all of these same features into this space. The previously unfinished basement was completely remodeled to have a bathroom, a guest bedroom, a living area, and a wet bar. We went a little bolder in color in regards to the wet bar to add drama to a surrounding space that was very neutral and relaxing. The contrast the wet bar provides creates a space that welcomes entertainment and family time. That was a big goal for this space, I think we achieved that perfectly.
When your color palette is so neutral it’s crucial to find ways to bring interest and texture so we chose a warm gray grasscloth wall covering to be added inside the custom built in entertainment center. We also added a few natural wood elements throughout this space including the round coffee table and the beautiful floating shelves in the wet bar area. Again, adding some warmth in an otherwise cool tone space.
We turned messy, forgotten rooms into functional areas filled with storage and stylish design considerations. The end result? Beautiful spaces and a happy family!
